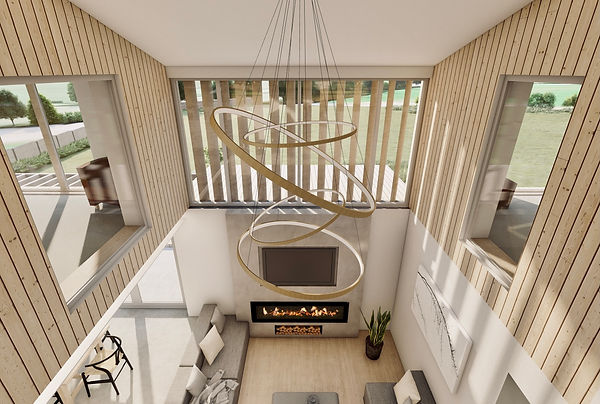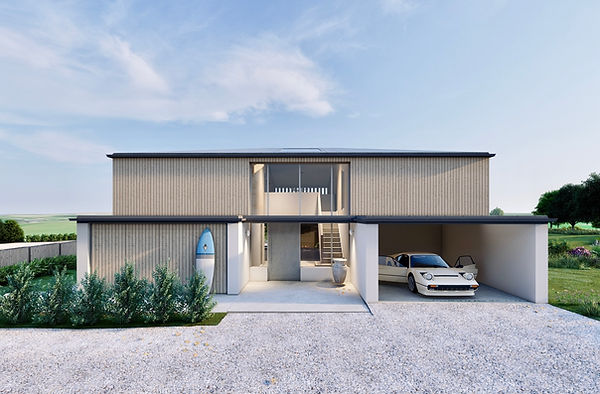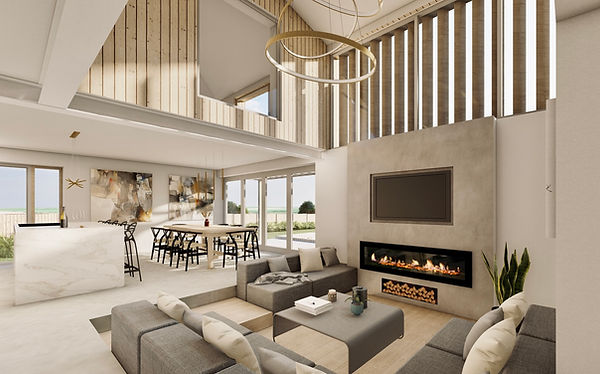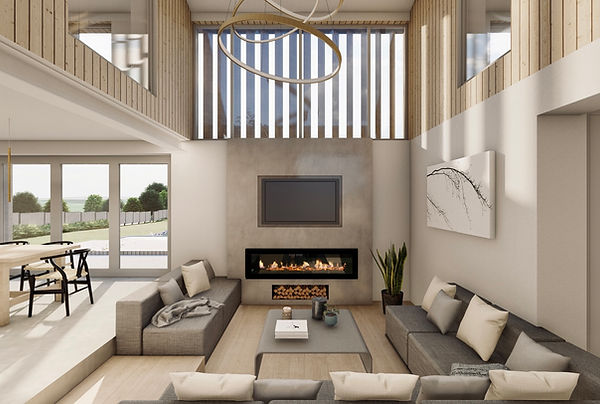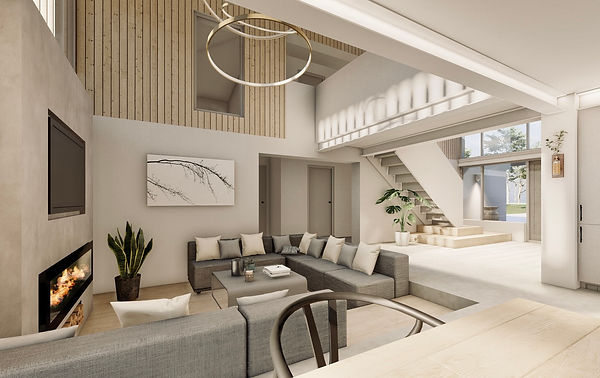
PROJECT NAME
KARENZA
CATEGORY
NEW BUILD
LOCATION
PERRANPORTH, CORNWALL
We have been busy undertaking full design for this project - Karenza. Situated amongst the rural scenery between Perranporth and St Agnes.
Featuring 4 bedrooms, with extensive open plan living areas, we have composed every element of the project with elegant and modern living in mind. The approach will be from a private driveway leading to a centralised entry cut into the form of the building, a glass atrium frontage encourages the morning sun to stream in and warm the interior, whilst providing ample privacy.
As you enter through the front threshold you are greeted with a bright and extensive double height space reaching from front to back, with a mezzanine bridge connecting the 2 interior wings of the house. Sunshine will flood into the living space through a centralised roof light and south facing rear facade. Timber louvers will create shadows and regulate sunlight into the main living space.
The external facade will be wrapped in a blend of natural timber cladding with traditional Cornish painted render, beneath a zinc pitched roof which provides a contemporary twist on local agricultural fenestration.
